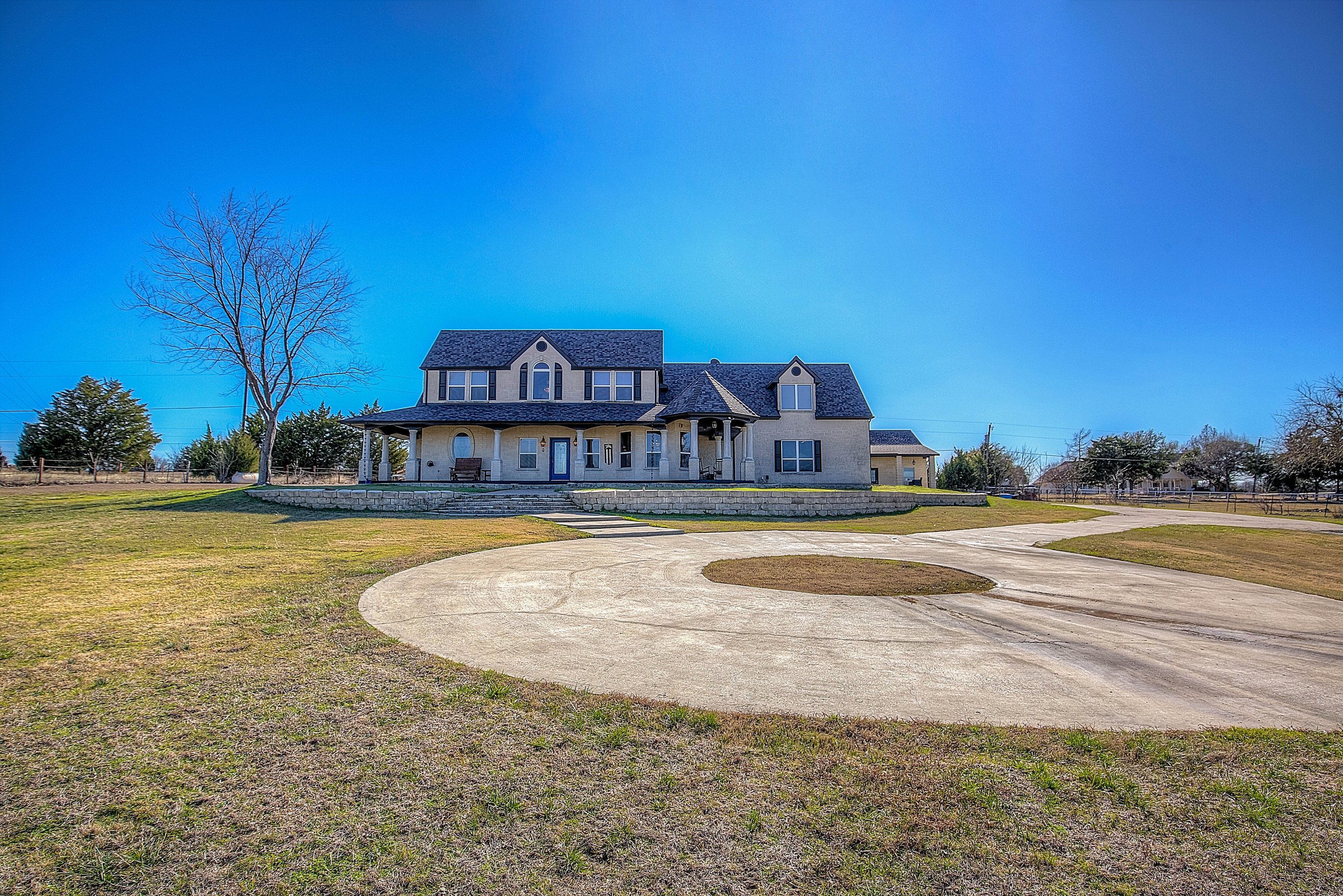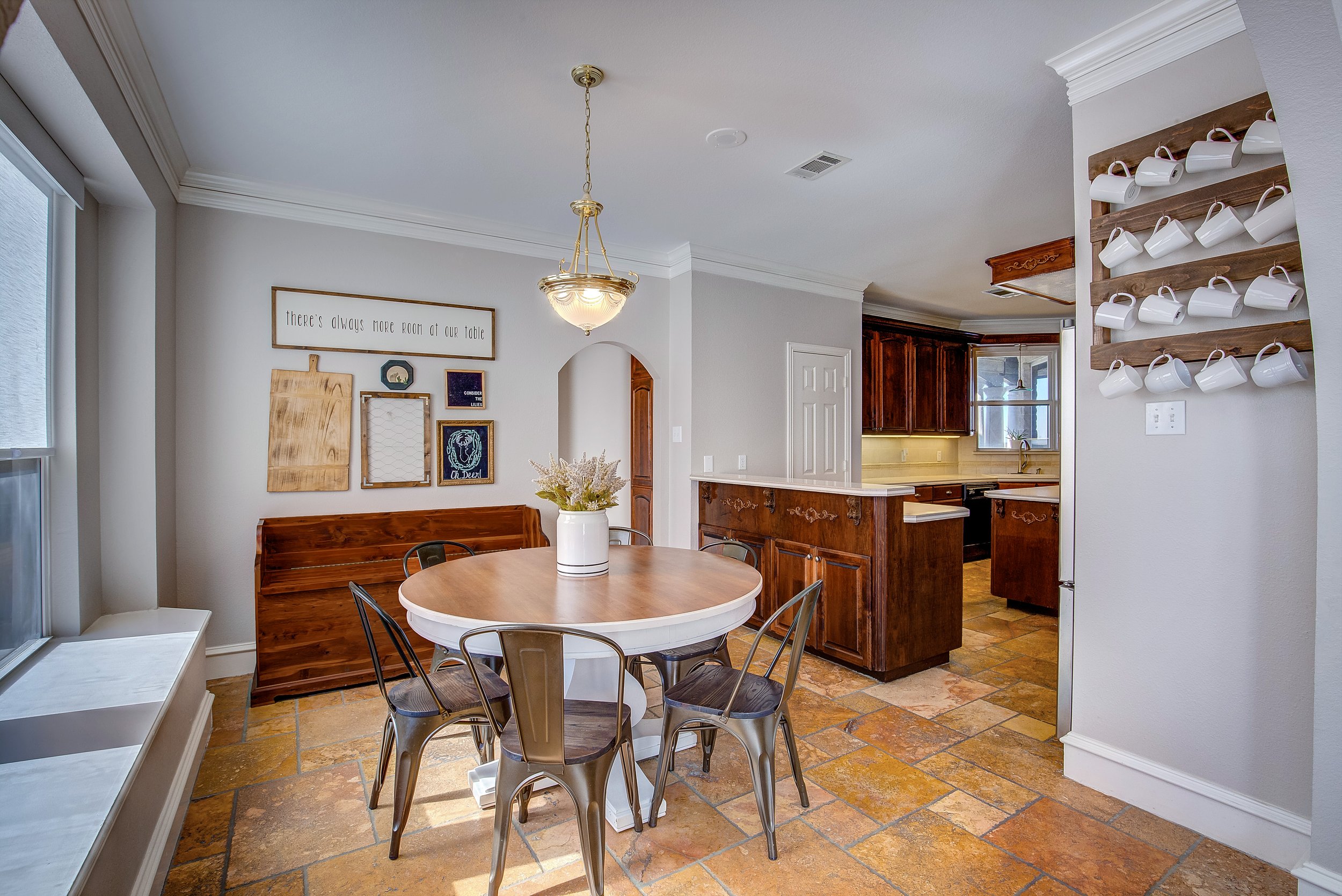14981 Markout Central Forney, TX 75126
Listed by Stephanie Adams with Fleks Realty: 214-773-1868
Primary Features
Listing ID: 20524559
Price: $899,999
Status: Active
Bedrooms: 4
Total Baths: 4
Full Baths: 3
Half Bath: 1
SqFt: 3,538
Garage Spaces: 4
Lot Size Area: 7.237 Acres
Levels: 2 Stories
Pool: Gunite, In Ground, Outdoor Pool, Pool/Spa Combo, Waterfall
County/Parish: Kaufman
Subdivision: Markout Estates
Year Built: 1997
Structure Type: House
Property Type: Residential
Property Sub Type: Single Family Residence
Interior Details
Interior Highlights: Built-in Features, Chandelier, Cathedral Ceiling(s), Decorative/Designer Lighting Fixtures, Double Vanity, Eat-in Kitchen, High Speed Internet, Kitchen Island, Pantry, Cable TV, Vaulted Ceiling(s), Walk-In Closet(s), Wired for Sound
Flooring: Carpet, Ceramic Tile, Hardwood, Travertine
Security Features: Prewired, Security System
Window Features: Bay Window(s), Plantation Shutters
Fireplace: Family Room, Masonry, Stone, Wood Burning
Number of Fireplaces: 1
Appliances: Double Oven, Dishwasher, Electric Cooktop, Electric Oven, Electric Water Heater, Disposal, Indoor Grill, Ice Maker, Microwave, Trash Compactor, Vented Exhaust Fan
Welcome to your dream home nestled on a sprawling 7-acre estate! This 4 bed, 3.5 bath home features a timeless architectural design, creating an inviting atmosphere that welcomes you home. Step inside to discover an open and well-appointed interior. The living spaces are bathed in natural light, creating an airy and inviting ambiance. The kitchen layout is perfect for entertaining and boasts stainless steel appliances, replaced in 2023. The primary suite is a retreat in itself, featuring ample space, a private en-suite bathroom, and large windows that offer stunning views of the surrounding landscape. The additional three bedrooms are generously sized, providing comfort & flexibility for family members or guests. Outback is a resort-like pool, patio & outdoor fire pit, as well as a fully stocked pond and a 30 X 30 workshop with AC and oversized garage door. The ideal home to put custom touches into and make it HOME! AC units replaced in 2023. Updated-replaced pool equipment in 2024.
External Details
Property Type: Residential
Style: Traditional, Detached
Lot Size Area: 7.237 acres
Lot Size Range: 5 to < 10 Acres
Lot Features: Acreage, Agricultural, Cleared, Landscaped, Pond, Rolling Slope, Few Trees
Garage Spaces: 4
Garage/Parking Features: Additional Parking, Aggregate, Garage, Garage Door Opener, Inside Entrance, Kitchen Level, Lighted, Garage Faces Side, Storage, Workshop in Garage
Attached Garage: Yes
Patio and Porch: Front Porch, Patio, Covered
Road Frontage: All Weather Road, Private Road
Road Surface: Gravel
Topography: Hill
Structure Type: House
Utilities
Heating: Central, Electric, ENERGY STAR Qualified Equipment, Fireplace(s), Heat Pump
Cooling: Central Air, Ceiling Fan(s), Electric, ENERGY STAR Qualified Equipment, Heat Pump, Roof Turbine(s)
Laundry Features: Laundry Chute, Washer Hookup, Electric Dryer Hookup, Laundry in Utility Room
Sewer: Aerobic Septic, Private Sewer, Septic Tank
Water Source: Water Tap Paid
Utilities: Electricity Available, Electricity Connected, Propane, Phone Available, Sewer Available, Septic Available, Water Available, Cable Available
Homeowners Association
Association: No
Construction
Construction Materials: Fiber Cement, Stone Veneer, Wood Siding
Year Built: 1997
Style: Traditional, Detached
Roof: Composition
Foundation Details: Pillar/Post/Pier, Slab
Property Attached: No
Schools
Elementary Schools: Johnson
Middle School: Warren
High Schools: Forney
Unified School District: Forney ISD
Location
County/Parish: Kaufman
Subdivision: Markout Estates
Community Features: Sidewalks
Get in touch.
If you're captivated by a property or have any questions, we're here to assist. Schedule a viewing or request more information by reaching out to us. Your dream home might be just a message away. Let's make it happen together!
Get in touch.
If you're captivated by a property or have any questions, we're here to assist. Schedule a viewing or request more information by reaching out to us. Your dream home might be just a message away. Let's make it happen together!


















































